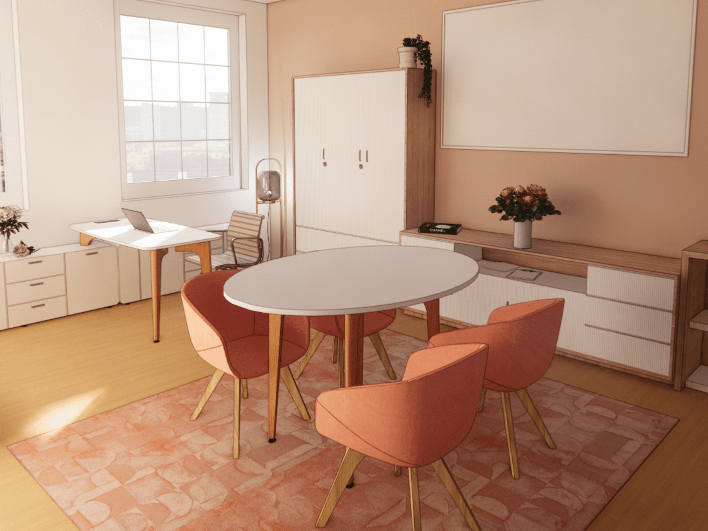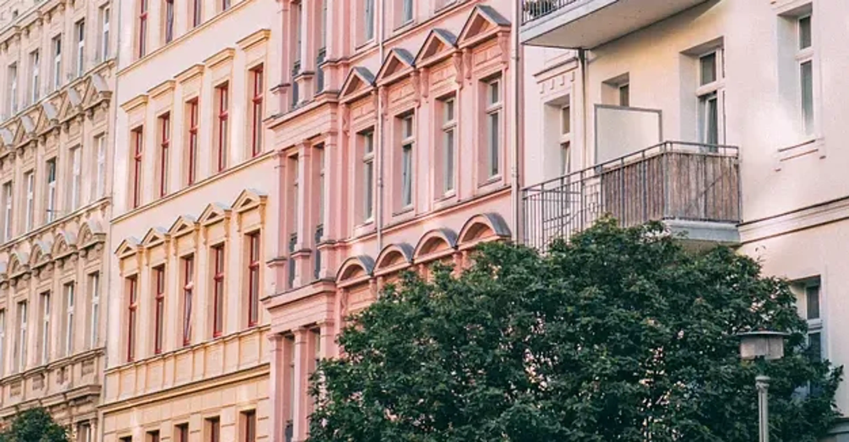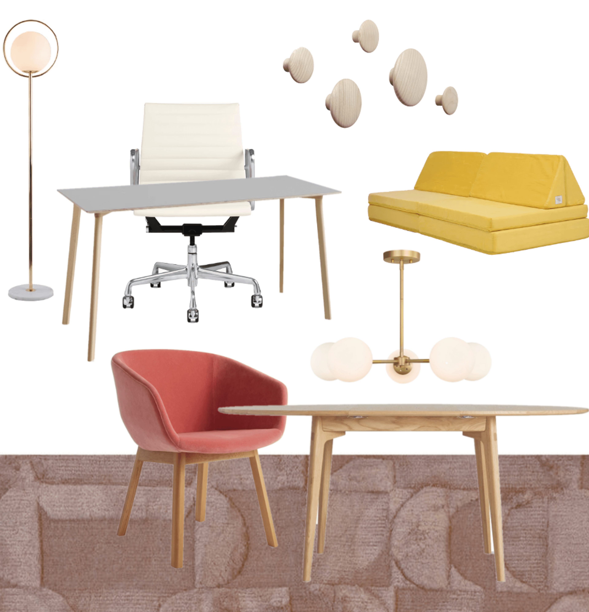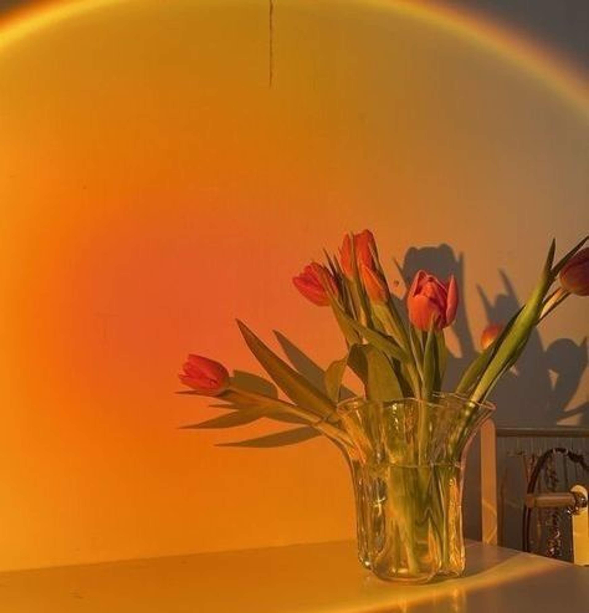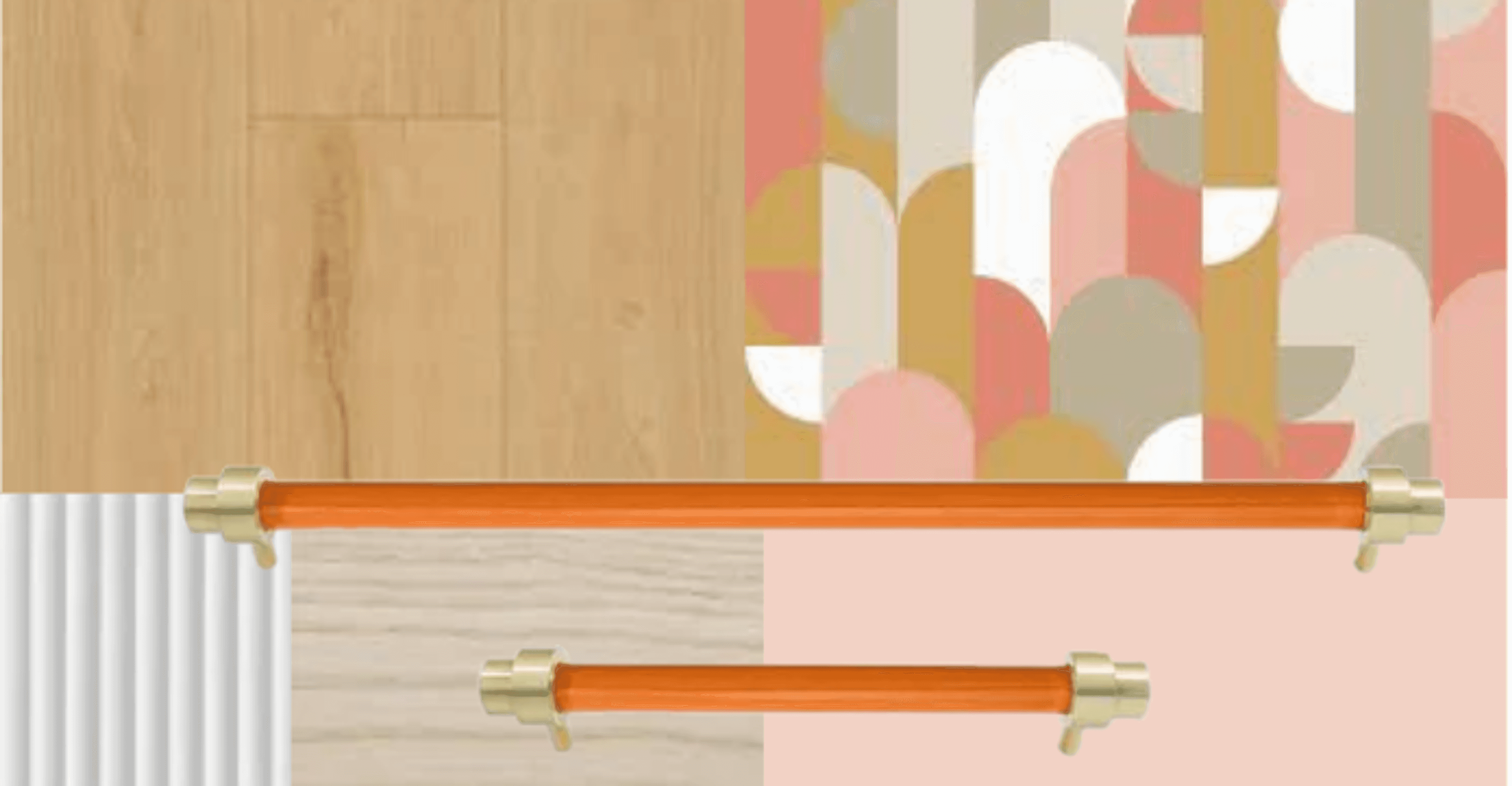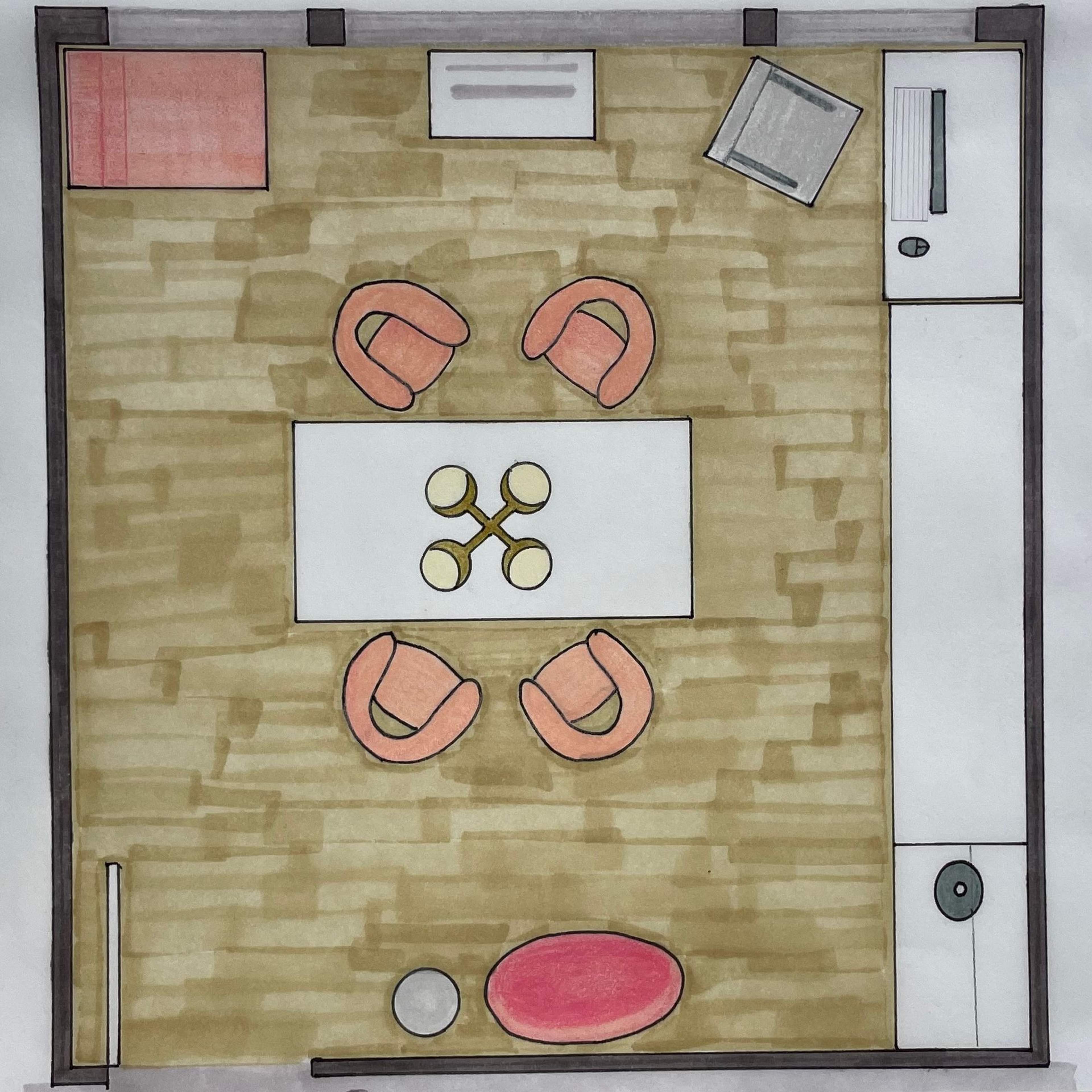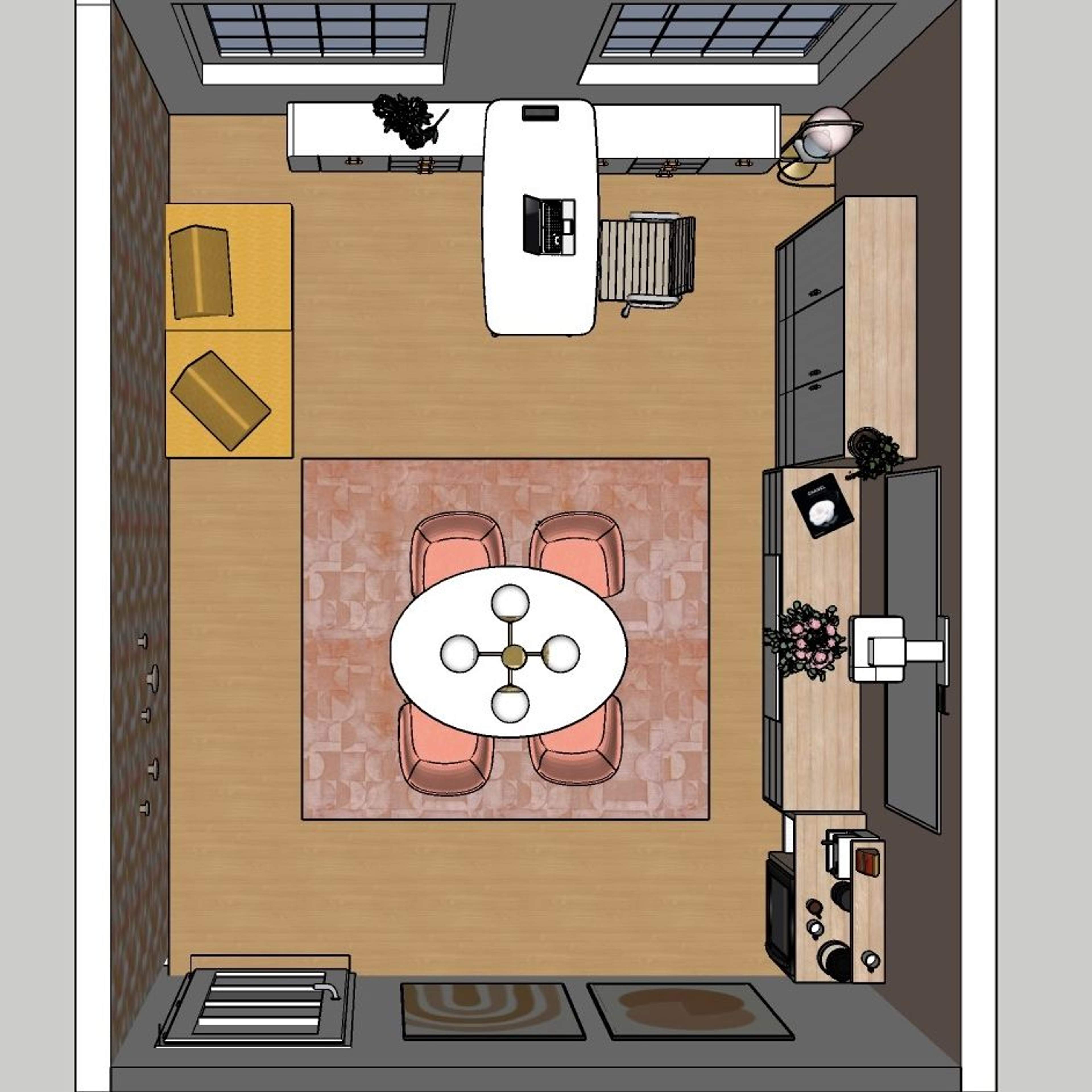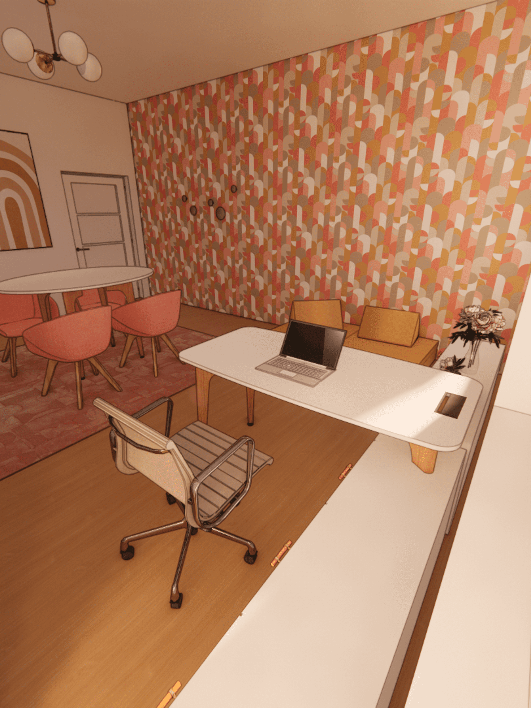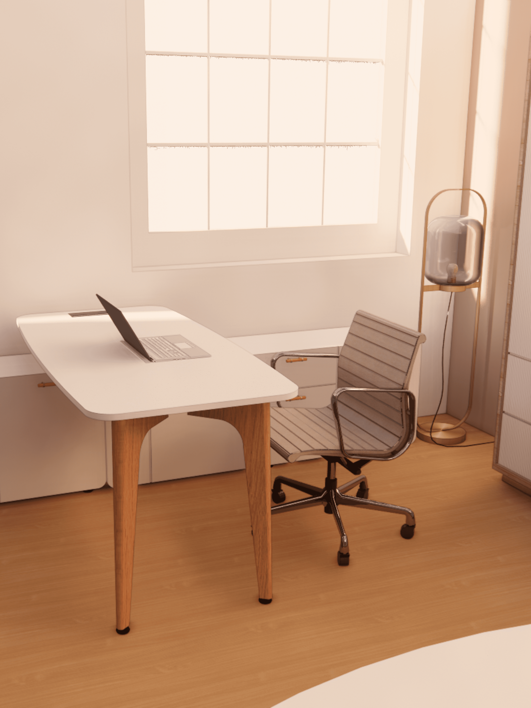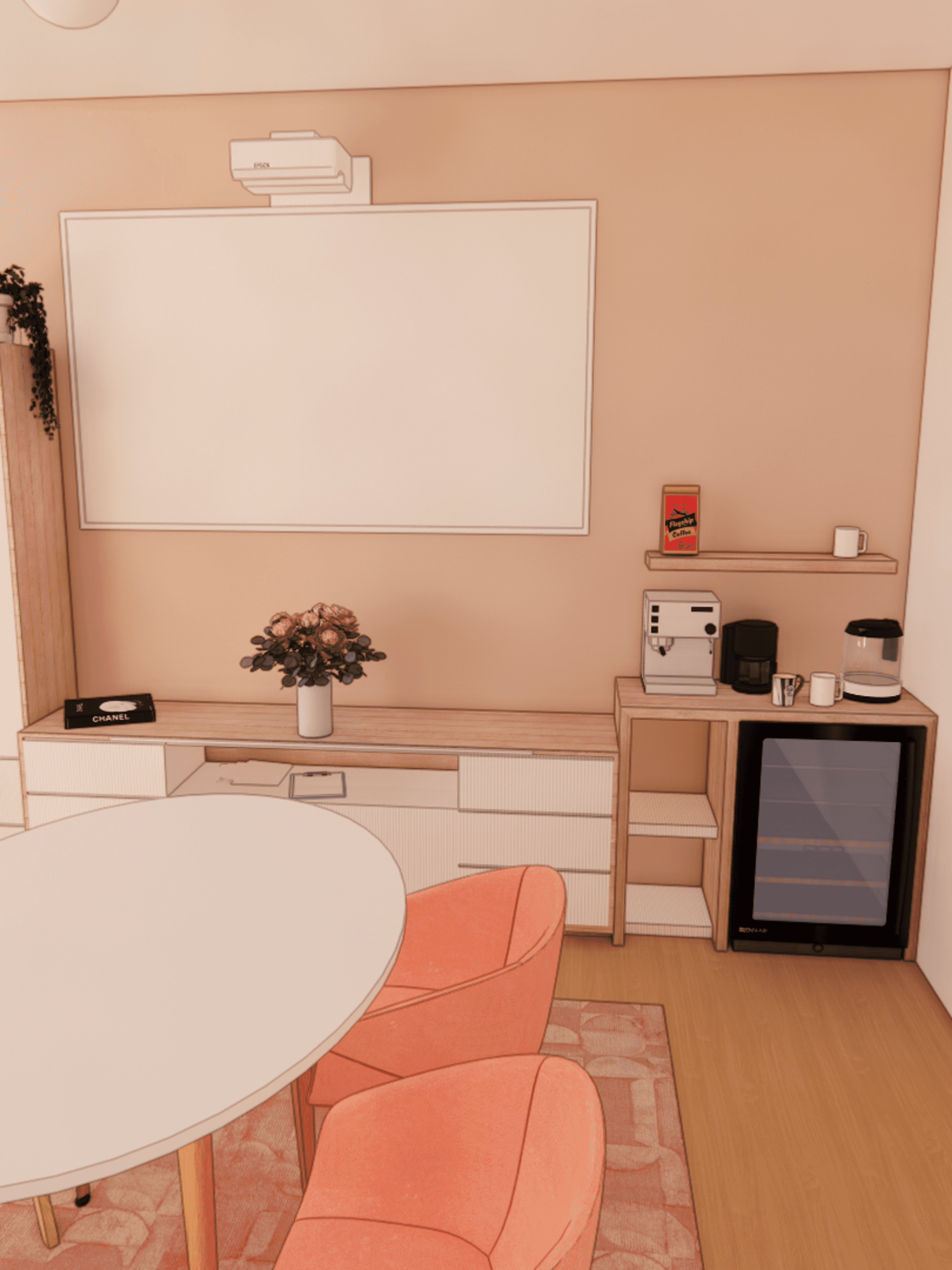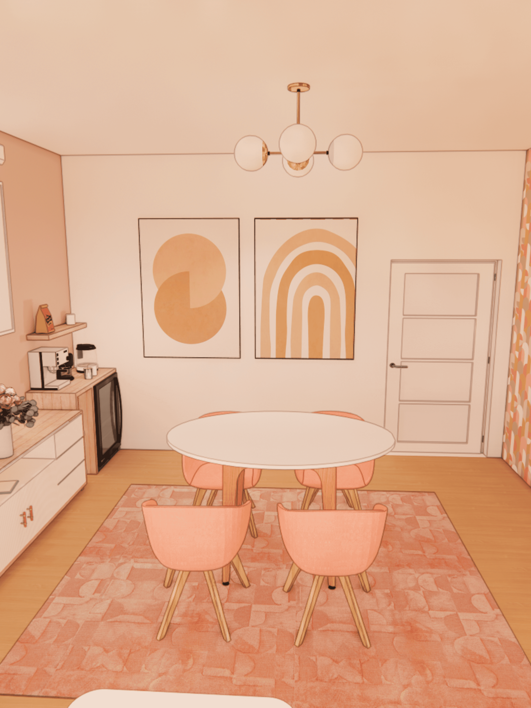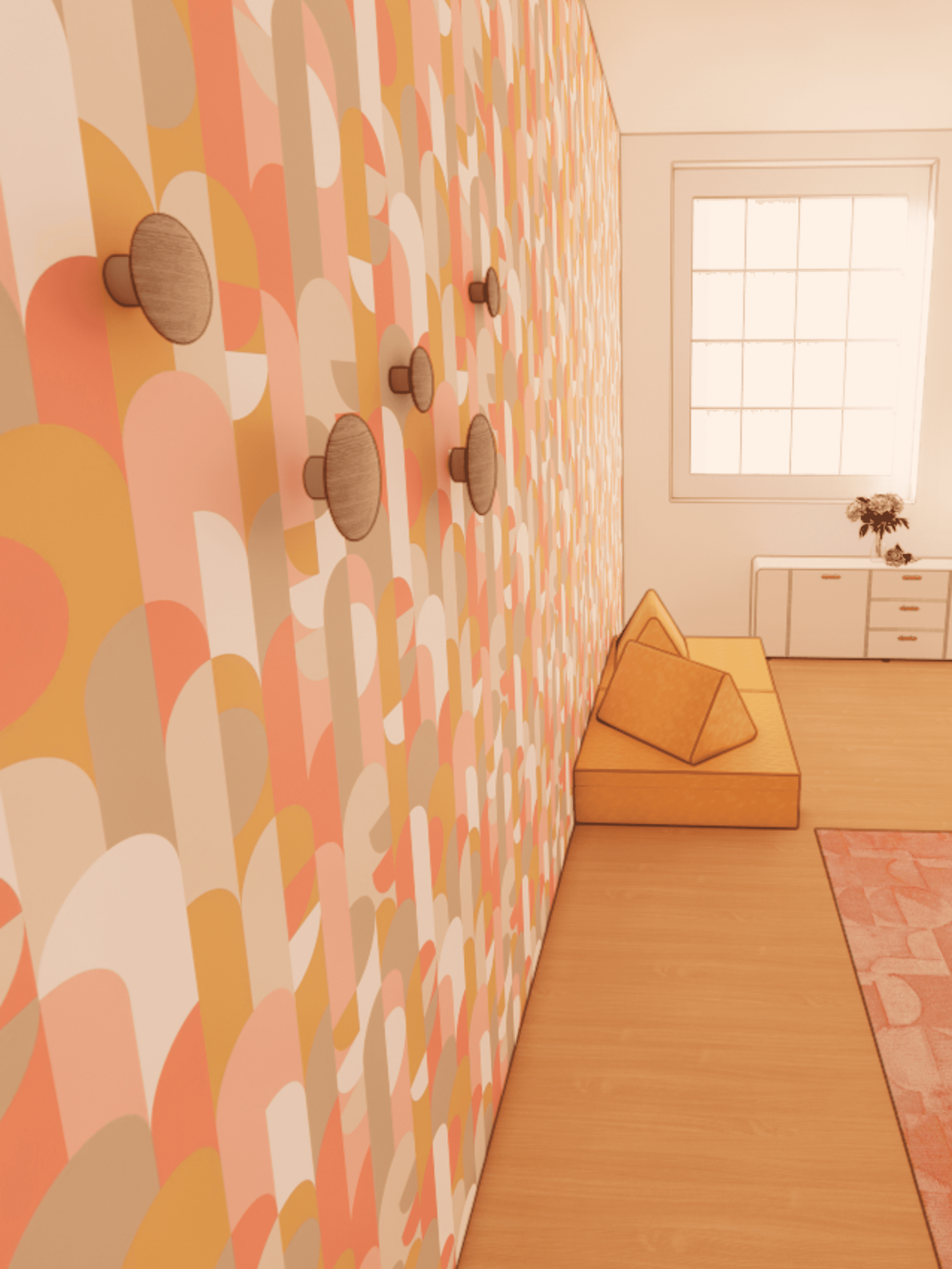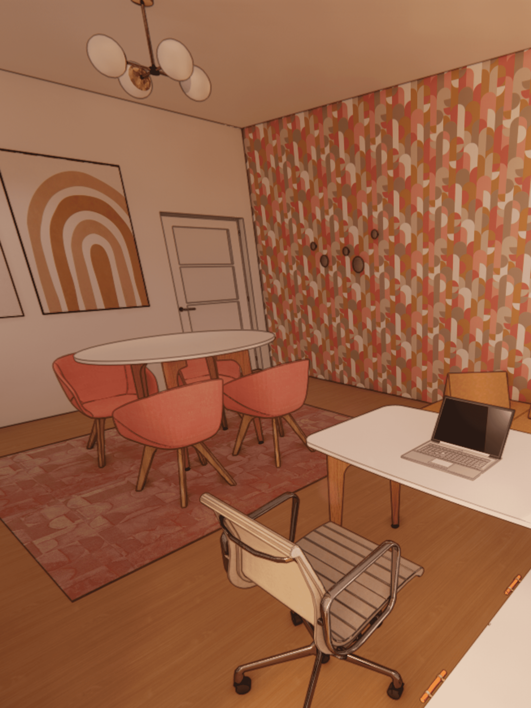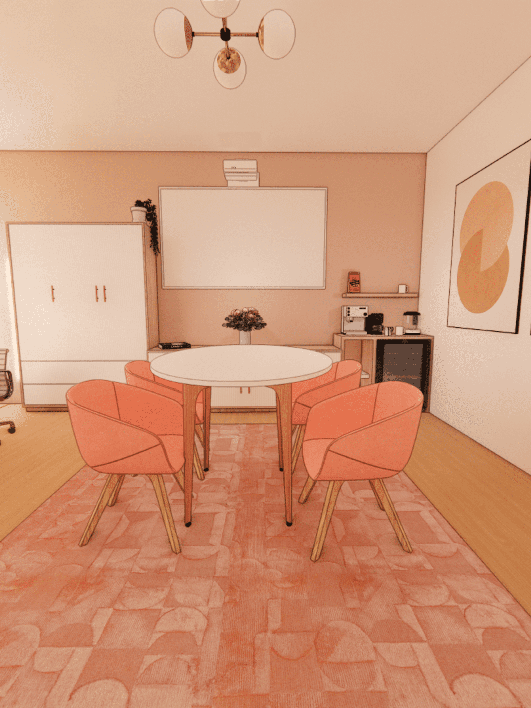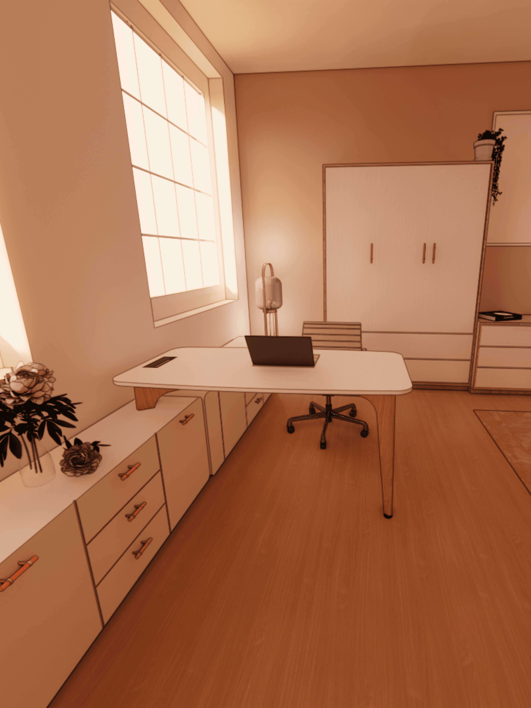NW Office Space
Project details
This is an office for a single mother running her own company. She needs a space where she can do her daily work, host clients for meetings, and give presentations. She also needs a space to entertain her young daughter while she is working. I created a space with lots of storage and flexible options for clients and children. A projector that can play presentation slides or movies. A large table that can seat clients, or be used for coloring or puzzles. A foam mat sits in the corner that can be used for play or naps, and put away neatly as needed. There is a small beverage station for drinks and a mini fridge for snacks.
Area of site | 253 ft2 |
Date | Spring 2021 |
Status of the project | Concept |
Tools used | AutoCAD, SketchUp |
My sketches
Results
This was one of my first designs in school. It was fun to go back and design it in SketchUP.
